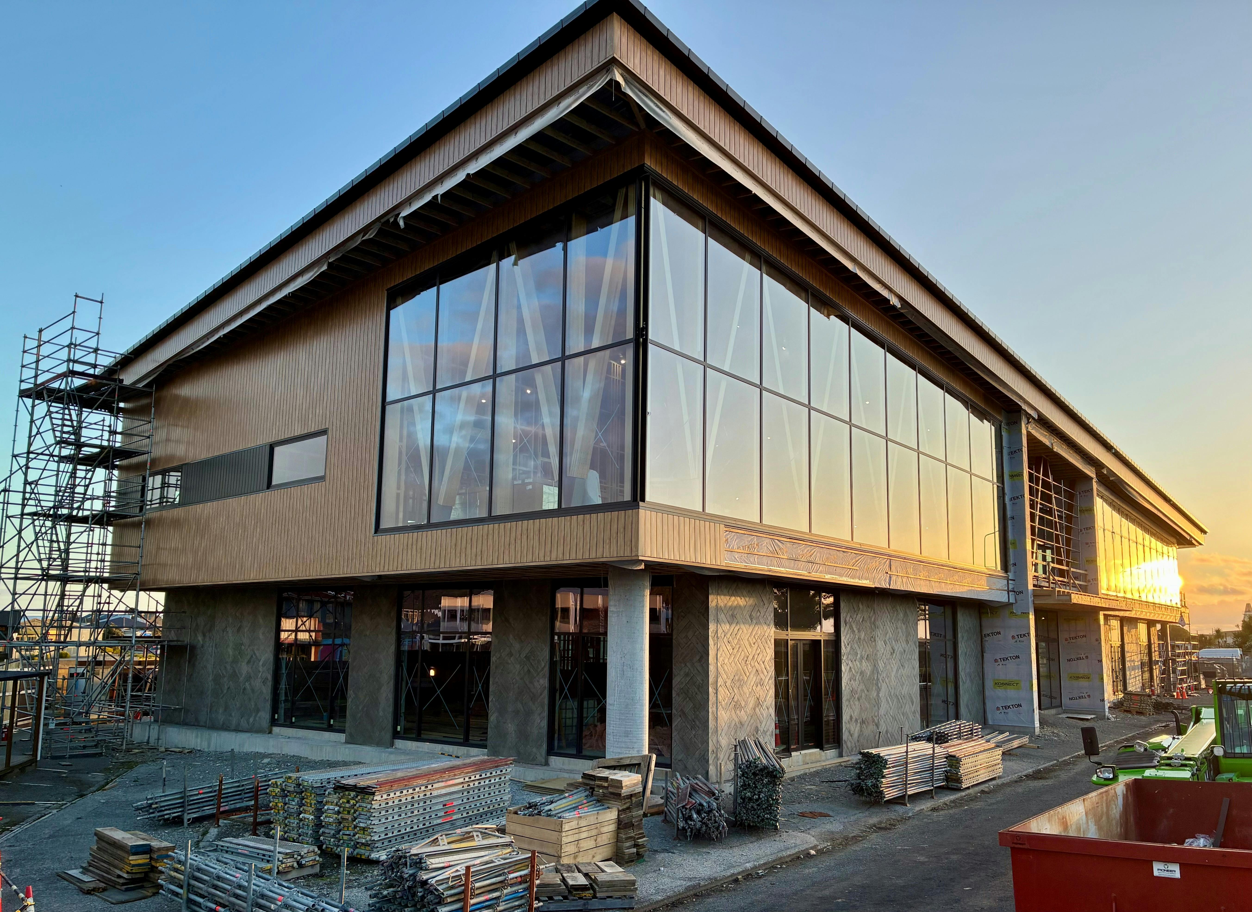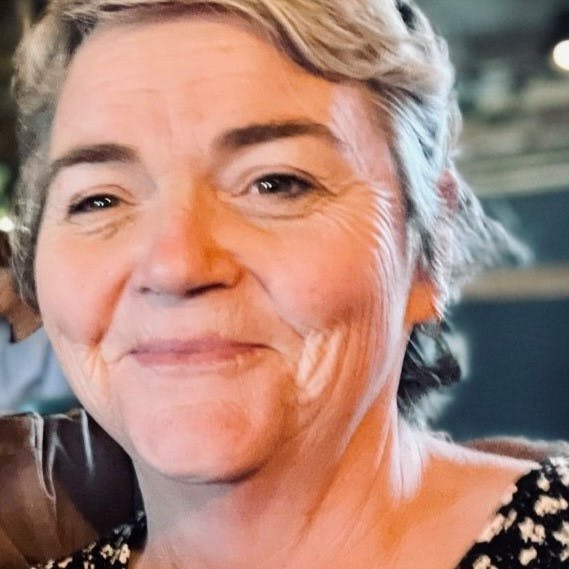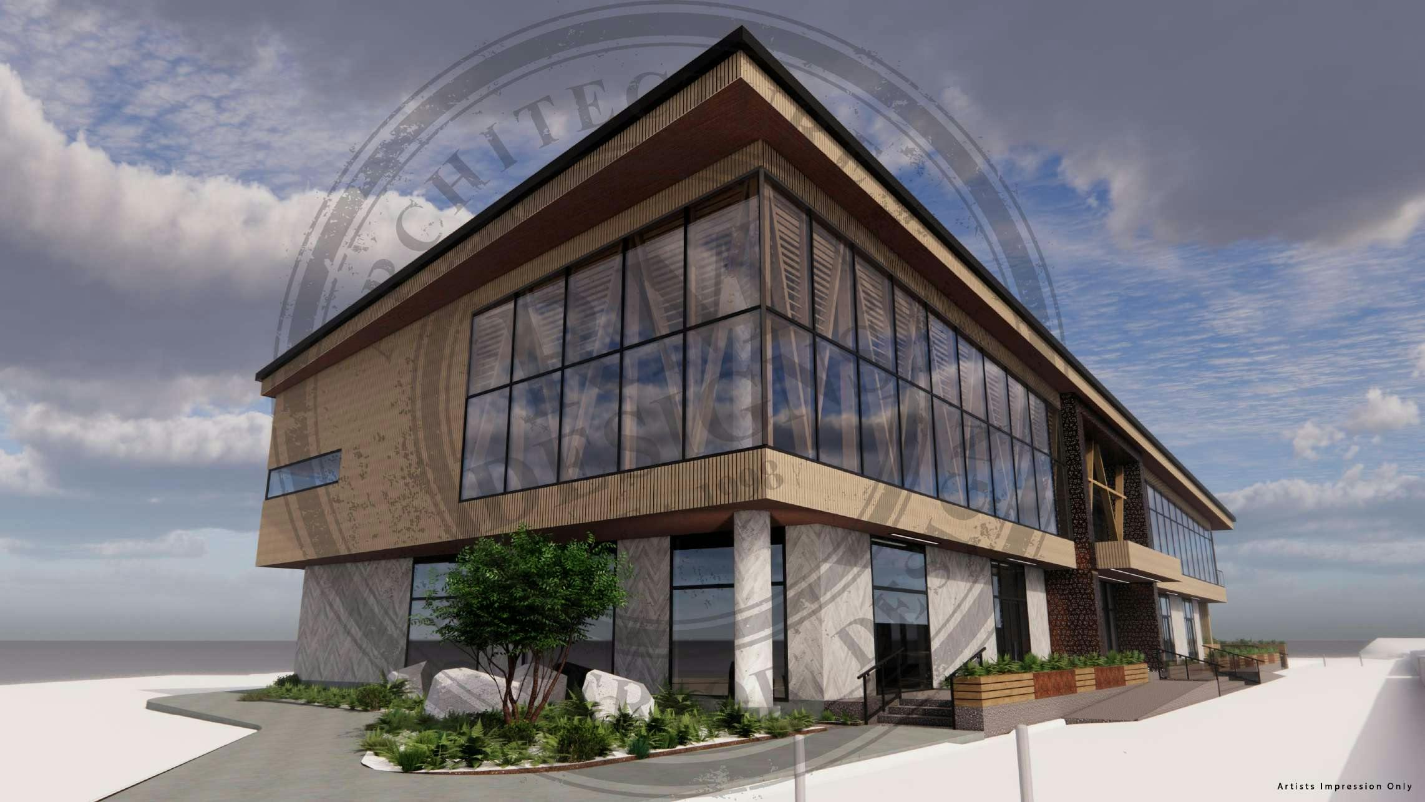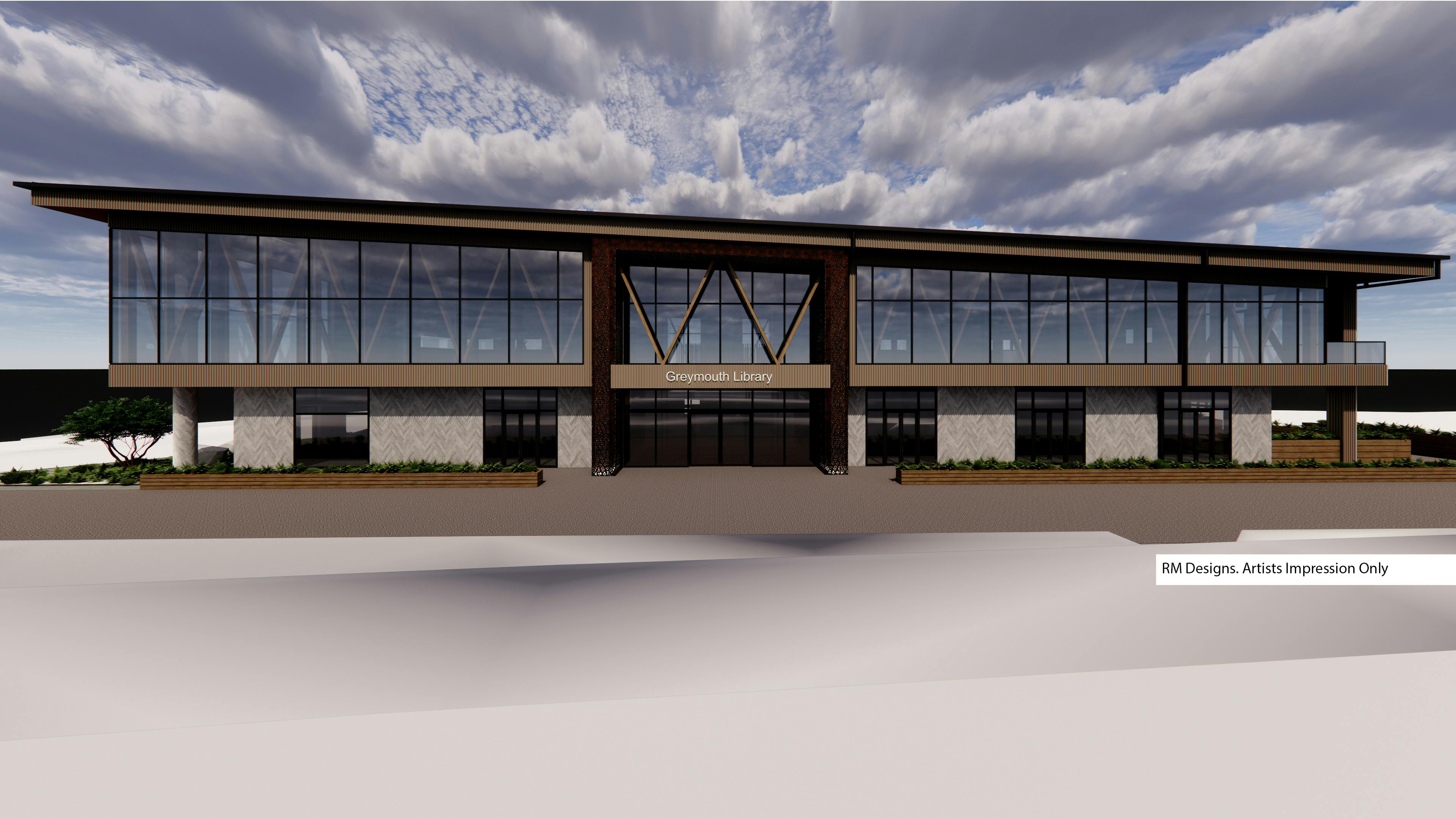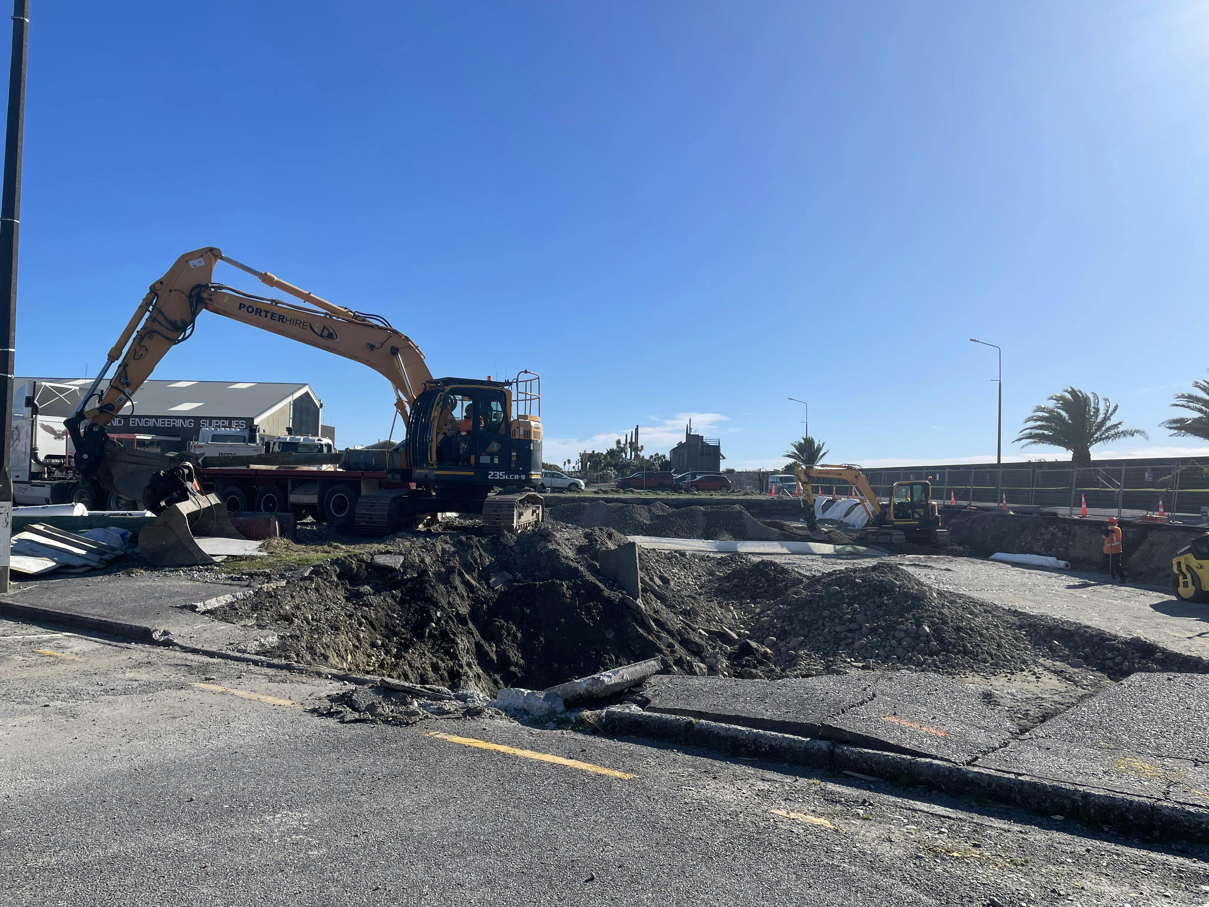Grey Library & Community Hub
New Library hours, staffing levels revealed
• Contract Awarded: The project is moving from the base build to the fit-out phase, with council yesterday awarding a substantial contract to Tony Wilkins Builder, with the goal of moving into the new building by Easter.
• Library Operations: The new library will be open six days a week, initially maintaining current opening hours, including one late night and Saturday morning.
• Staffing: The larger facility requires just two additional staff, bringing the total to ten staff members, some of whom will work part-time.
• Facility Features: The library will be double the size of the current one, with new spaces including a dedicated young adult area, bookable meeting and study rooms, a flexible room, and creative maker spaces for community and youth activities.
• Community & Economic Impact: The project has strong local involvement, with significant contributions from local contractors and $8m of investment from Development West Coast and Kānoa, boosting confidence and economic activity in Greymouth’s CBD.
• Financial Considerations: This year, the Library’s operating expenses make up 2.55% of the total revenue. Next year, they’re expected to rise to 3.24% of the total revenue.
• Rationale for the new Library: The 2019 Library and Museum Strategy identified the old library as too small for the community’s needs and unsuitable for expansion, prompting the development of the new facility.
Read the full release https://www.greydc.govt.nz/04your-council/news-and-public-notices?item=id:2vpczatcg1cxby9cb83l
Major milestone as new library glass installed (24 July 2025)
Cladding is going on and windows are going in, with Greymouth’s new library on track to have the base build completed later this year.
The base build is on time and on budget, with the fit-out to occur in the first quarter of next year.
A specialist crane, used for installing glass, is now on site as the top storey glass goes in today.
When that is done, the building will be weathertight – a major milestone. Grey District Council chief executive Joanne Soderlund said the library was looking great, and had wonderful views of the river.
“We are looking forward to finalising the fit-out.”
The entire top storey is a library, including a café with an outdoor balcony – with panoramic views down the Grey River, and out to sea.
The café will be run by a private, yet to be decided operator. There will be space for interwoven museum exhibits, and a dedicated playground for children, and Lego. In addition, there is a designated space for teens and young adults, meeting rooms and breakout rooms, and quieter spaces.
It will include self-service computers to check books in and out. There will be computers for wider public use too.
There will be a dedicated parents' room to feed a baby in private, with parking spots for prams and buggies.
The West Coast room with Coast history books and archives will remain.
The future of the current library is still to be determined.
 I4 July 2025 First window getting installed
I4 July 2025 First window getting installedGrey District Library Design Finalised: New Library to feature Upper-Floor Café
Thank you to everyone who took the time to take our survey and provide feedback.
The Grey District Council is excited to announce the finalised design for the new library and community hub, shaped by feedback we collected from the community in late 2024.
One of the key features of the new library will be an upper-floor café, taking full advantage of the stunning views over the Grey River and Bar, and providing a quiet, welcoming space for visitors to relax. Throughout the consultation process, many community members expressed a preference for a café space that would complement the library experience while maintaining a peaceful atmosphere. The elevated location offers a unique opportunity to create a lounge-like setting where visitors can enjoy a coffee, read, or simply take in the scenery.
 Final Concept Design: Artists Impression
Final Concept Design: Artists Impression Modern Libraries are changing; they're more of a community hub offering a wide range of activities and expereinces. They connect, strengthen. inspire, and activate their communities.
Community-Driven Design: The engagement process provided valuable insights into what the community wants from their new library.
Key themes include:
- Adaptable and Flexible Spaces: A mix of reading nooks, study rooms, and multi-purpose meeting and event areas.
- Accessibility: Inclusive design for all, including spaces for elderly, neurodiverse-friendly features, plus-size seating, and accessible lift access.
- Children and Family-Friendly features: Dedicated children's zones with play areas, puzzles, sensory activities, and toddler-friendly spaces such as change rooms and quiet areas for breastfeeding.
- Community and Cultural Engagement: Spaces for local art exhibits, West Coast history, community events, and information areas.
- Facilities and Designs: A strong focus on natural light, making the most of the views and comfortable window seating.
- Technology and Innovation: Availability of computers, charging ports, self-checkouts, 3D printers, and creative technology spaces.
